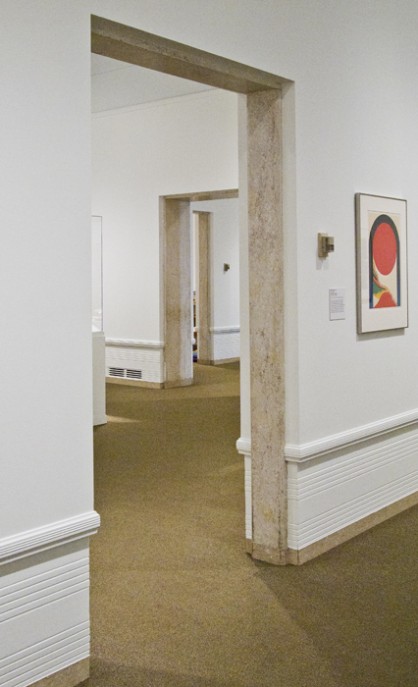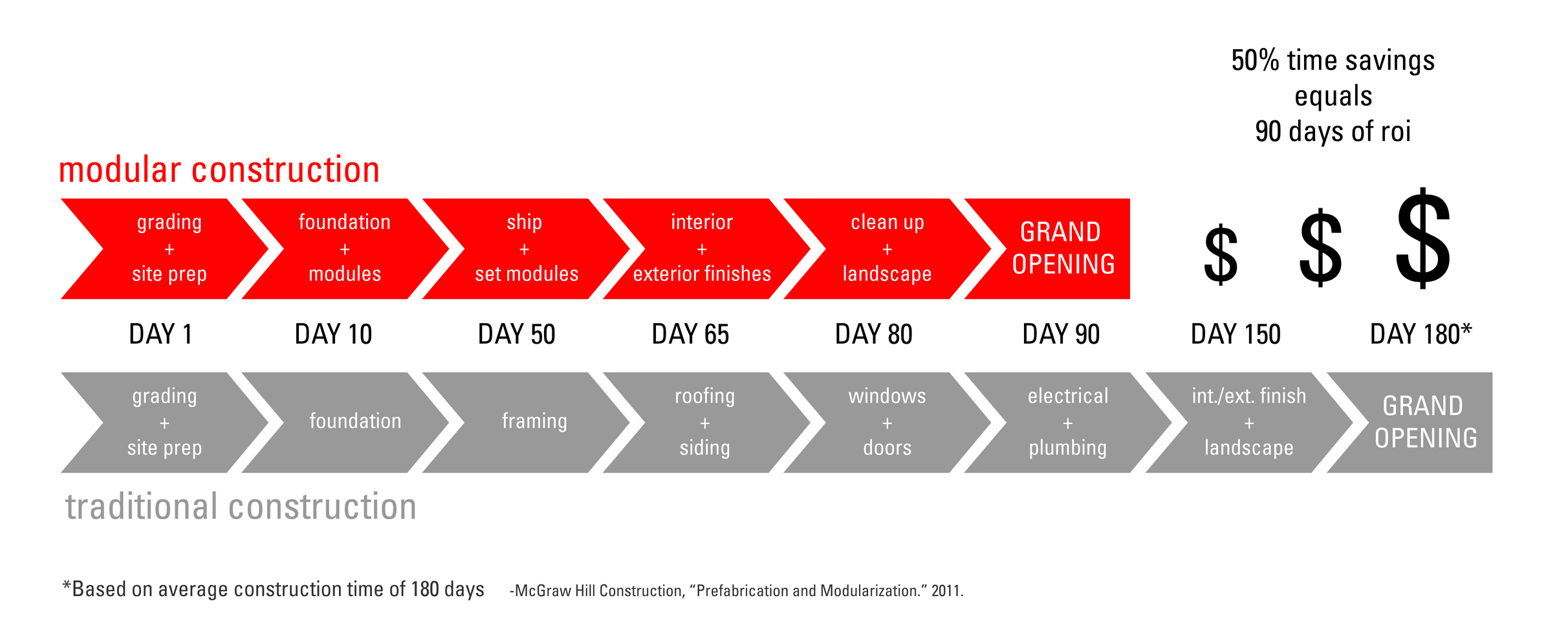Schemata Workshop is excited to announce that Principal Geoff Anderson has been selected as a participant in the Leadership Tomorrow (LT) class of 2021.
LT is an intensive civic leadership program focused on interconnections between elements of Seattle Foundation’s “Healthy Community” framework. The program helps participants further develop their leadership skills and practices, focusing on the goal of creating a healthy, just, and inclusive Puget Sound region. In particular, the program has been actively evolving its approach to racial equity, supporting participants’ development as antiracist civic leaders.
Geoff’s Reflection to Challenge Day 2: Basic Needs
Healthy Food Access Map | Courtesy of Seattle City Council “Report on healthy food availability and assessment of Seattle’s Food Bank Network”
For the Basic Needs Challenge Day, we studied topics which were relatively new to me, centered on poverty and food insecurity. We researched various supportive programs for those in poverty such as the Supplemental Nutrition Assistance Program (SNAP), and explored the concept of food deserts, the benefits of community gardening, and the effect of food insecurity on children’s education.
It was educational to read the details of the Governor’s 10-year Poverty Reduction Plan, with the very first strategy being to “understand structural racism and historical trauma, and take action to undo their harmful effects in state policy and programs.” Another strategy I was glad to see was to “decriminalize poverty and reduce reliance on the child welfare, juvenile justice, and criminal justice system.”
The next way we approached the topic was to break into groups and roleplay how to best advocate for strategies to address communities’ basic needs. The scenario positioned us as advocates, attempting to convince a mock city council that our solution was best. From the outset, it was clear that the problem was flawed in the premise that only one solution could work, when, in reality, there are multiple approaches.
Founding members of the East Oakland Grocery Cooperative. To donate to the cooperative click here.
One group was positioned as supporting either a cash grant program for households below the poverty level or an arrangement to fund a community food bank. A second group advocated either for community farming or subsidizing a school breakfast program. My group was charged with choosing between funding the SNAP (food stamps) and subsidizing a grocery store/market.
Possibly to make the argument more difficult for ourselves, my group decided to advocate for the grocery store/market. Specifically, we supported the idea of a food co-op that would be collectively owned by a community in a food desert. Our main case study was the Greensboro Community Cooperative.
Members of the Dorchester Community Coop. To donate to the cooperative click here.
We proposed to use available funds in support of the co-op’s creation through providing a grant, possibly by selling land or a building that the city owns and encouraging the use of local food providers. After more research we learned that sadly our prime example had ultimately failed. Despite the precedent, we persisted with our proposal, knowing that there are lessons to be learned in failure. Following the Challenge Day, we learned about other successful examples, as well as new co-ops attempting to form, such as the East Oakland Grocery Cooperative in Oakland, CA, and the Dorchester Community Coop in Boston, MA. For more information on these and others: https://stonepierpress.org/goodfoodnews/food-coops-food-deserts
As our project continued, we learned that old habits can be hard to break. Even a co-op market in a food desert, where there is obvious need, requires sustained business and marketing support to survive. We also looked at policies like those enacted in Los Angeles in 2008, where “the Los Angeles City Council voted to enact a moratorium on new fast-food outlets in a 32-square-mile zone encompassing some of South L.A.’s most arid food deserts, an area where about 97 percent of the population is either Latino, African-American, or of mixed race. Having fewer fast-food restaurants created greater demand for more and better food choices, so Councilmembers subsequently passed another measure offering grocery stores and sit-down restaurants financial incentives to open up in underserved communities. These policies have so far succeeded in bringing the first new supermarket to South L.A. in about a decade” (Food Empowerment Project).
Ultimately, we all know that there is no silver bullet to solve these problems. Understanding more about the options that are continuing to be devised be creative leaders is just the first step. Implementing these ideas effectively will help everyone’s basic needs be met, as well as their ability to do something beyond that: thrive. - Geoff Anderson
Stay tuned for the third installment of Geoff’s reflections, coming next week!































