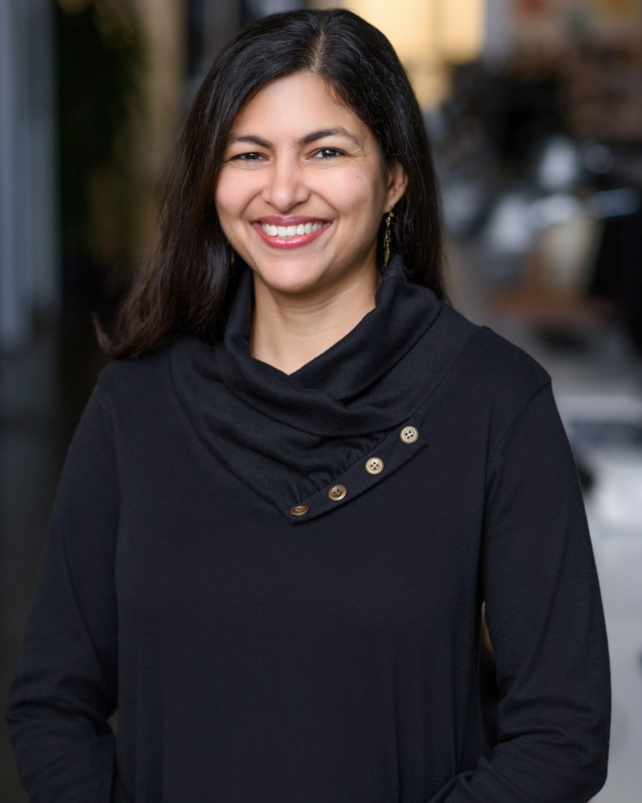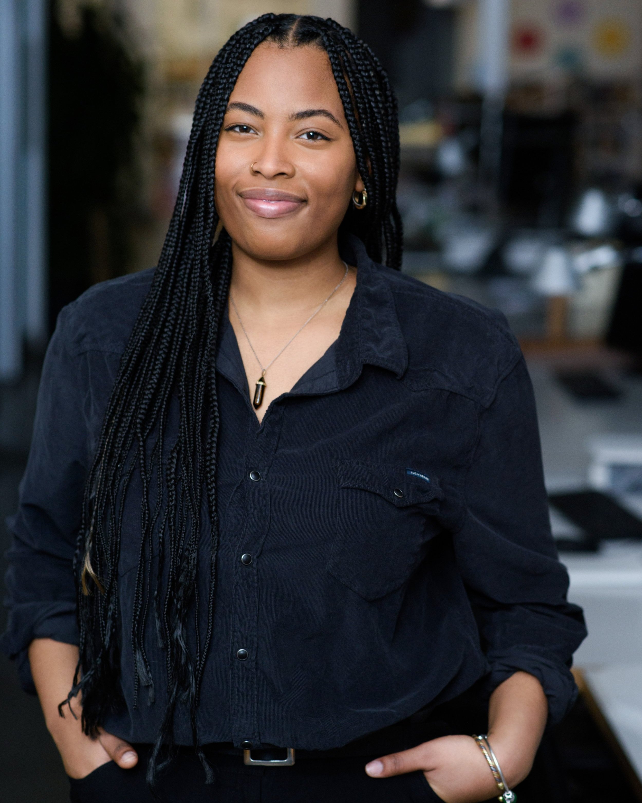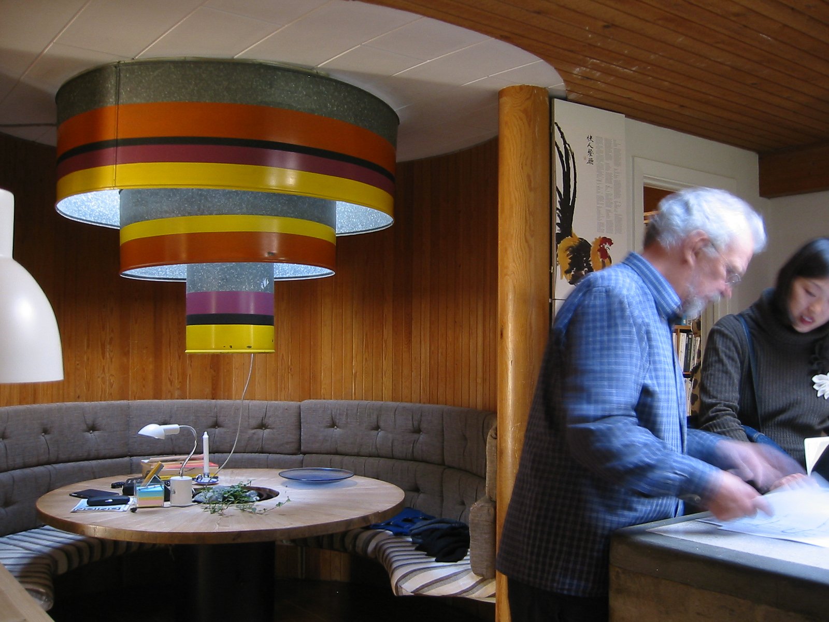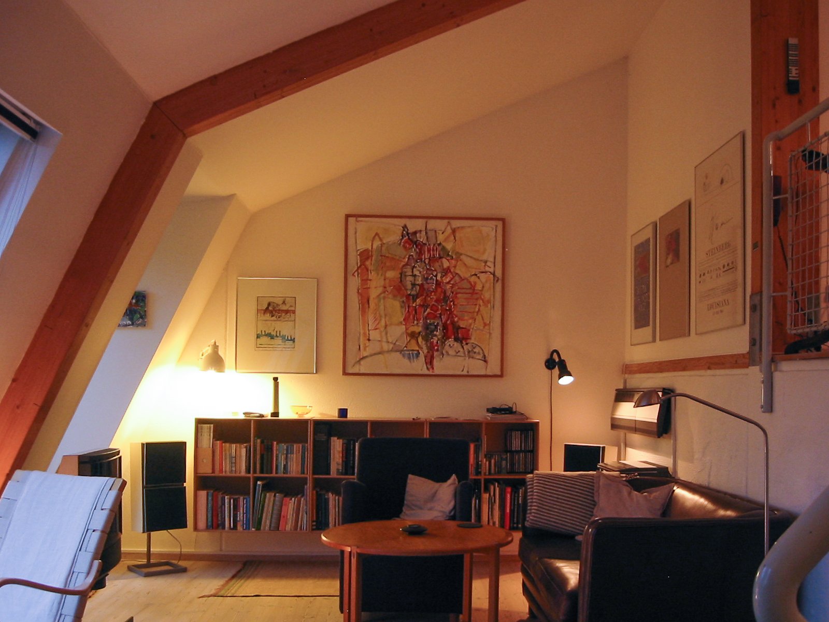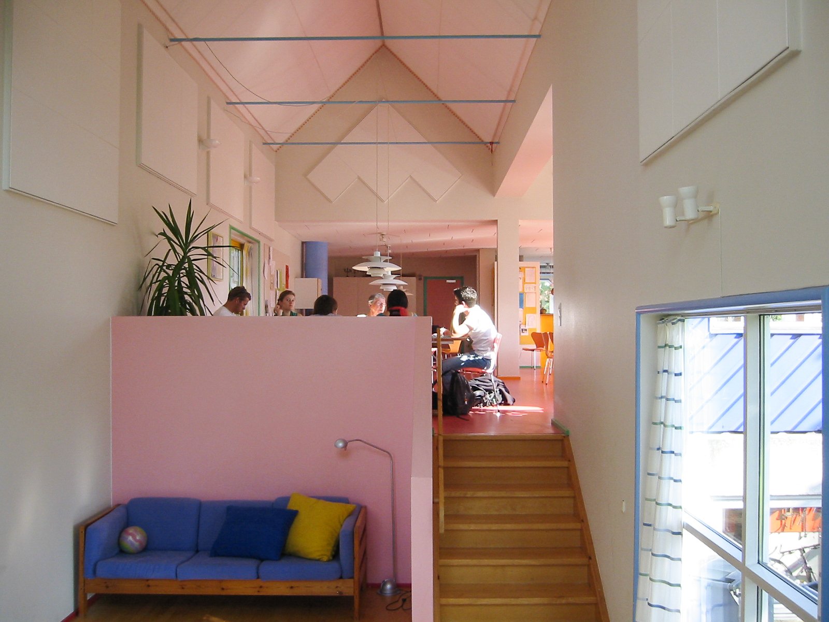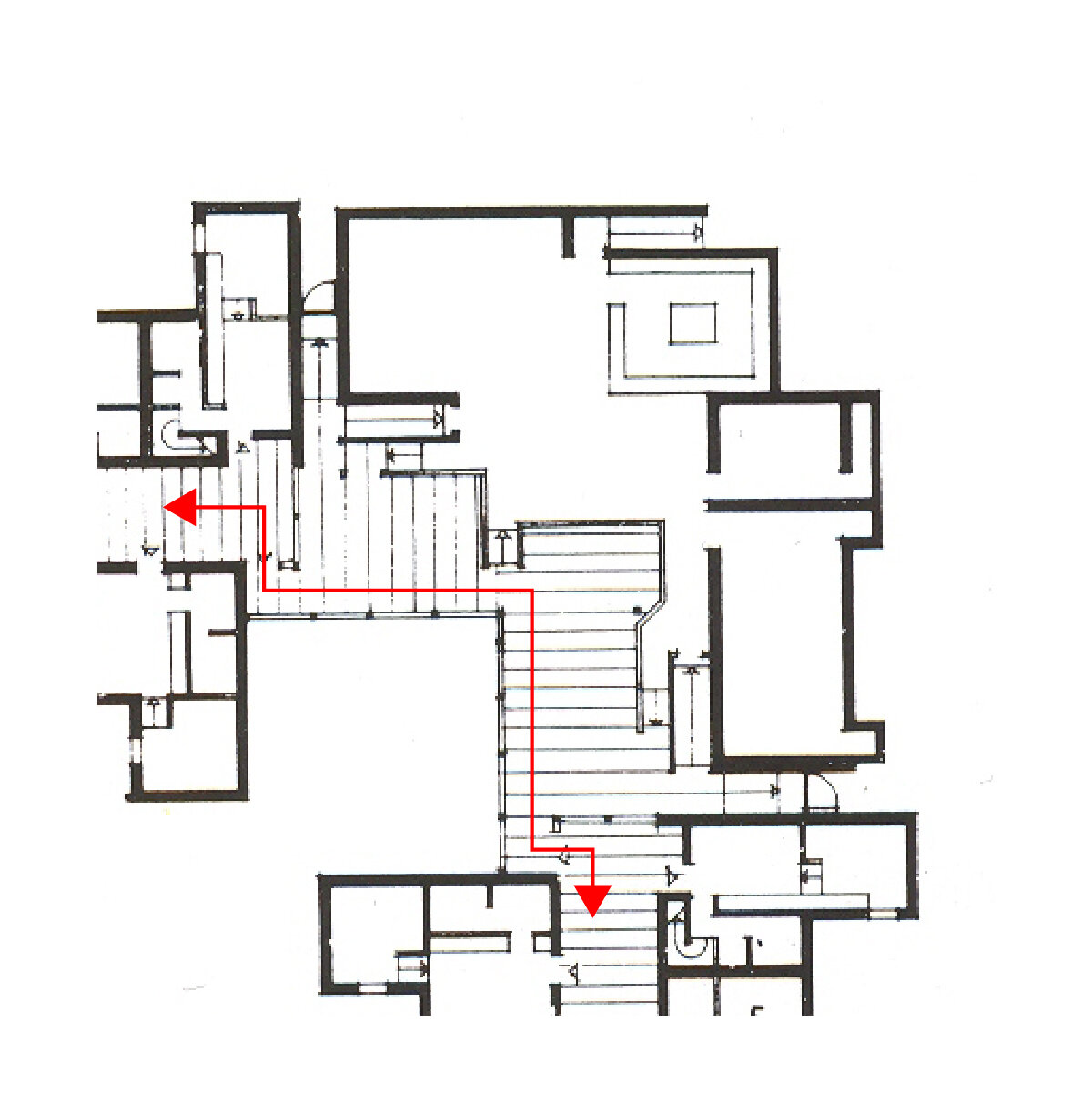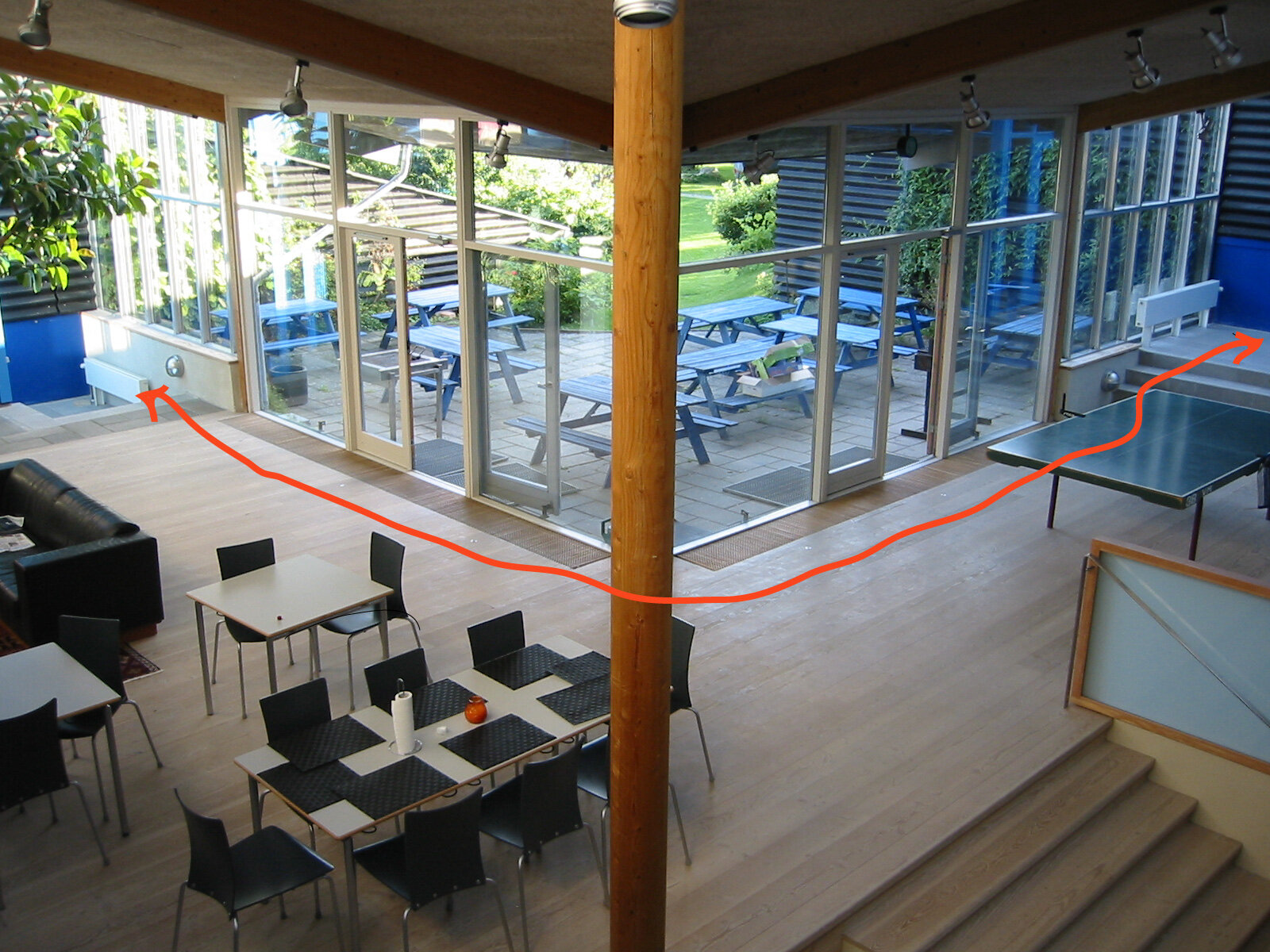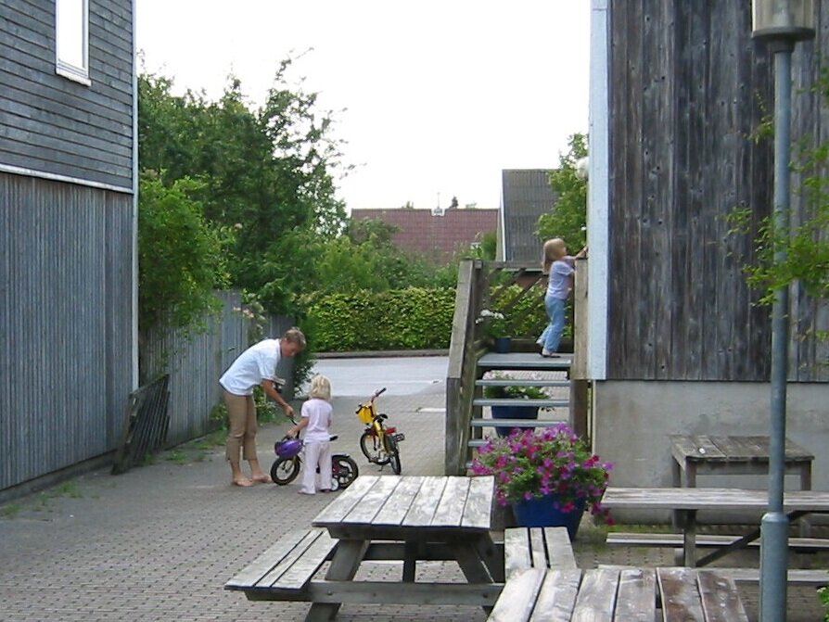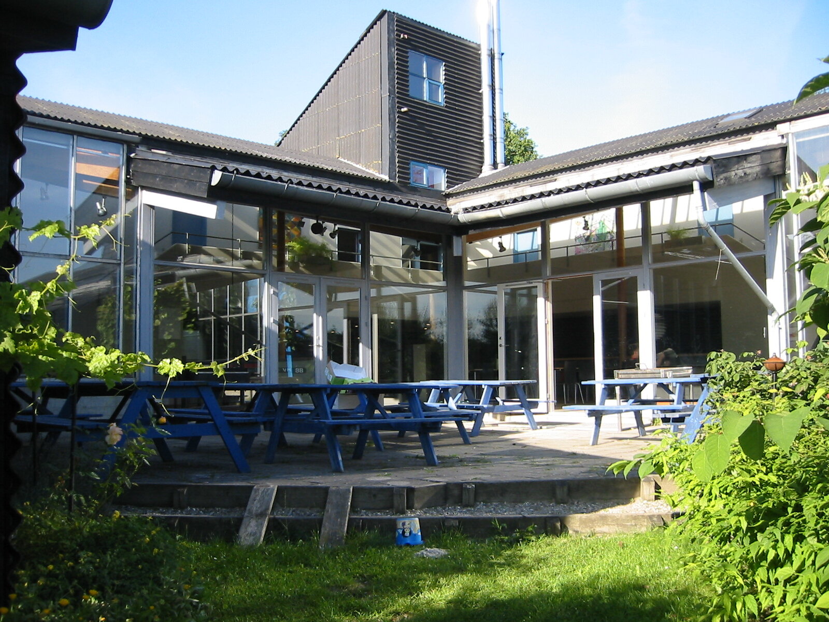“The Capitol Hill EcoDistrict is a community-driven effort that promotes a socially equitable, environmentally resilient, and culturally vibrant neighborhood.”
Whether it’s our work on affordable housing, disaster preparedness and resilience efforts, or the millions of people that Grace’s TED Talk has reached on the idea of building community, this is how we show up. Living, working, learning, and playing on Capitol Hill, in the EcoDistrict.
As a co-chair of the Capitol Hill EcoDistrict (CHED) Steering Committee along with Neelima Shah of the Bullitt Foundation from 2012-2019, and now as an active committee member, Mike Mariano championed a holistic and comprehensive vision for what the neighborhood could be: one that places social & cultural issues at the same high-level of importance and aspiration as environmental ones. The EcoDistrict combines a sense of place and identity with the tremendous opportunity to improve livability for all though connecting on a social and cultural level on environmental stewardship.
Grace and Mike took it upon themselves to find a way to live in what they saw as possibly ideal (or close to it): inspired by other cohousing communities, hill towns, and villages around the world, but grounded in everything that makes the Pacific Northwest such a special place. Audacious, idealistic, challenging, ultimately successful, and admittedly still a work in progress – like all of us. Just as our cohousing community sets a standard for sustainability and social cohesion, the CHED provides the opportunity to be an exemplar of social equity, environmental resilience, and cultural vibrance at the scale of our entire neighborhood.
It has been thoroughly energizing for us to live in such an intense community of social interaction among 27 people across our nine families, set within the Capitol Hill neighborhood of 25,000 residents. While our cohousing community is only a tiny percentage of the total residents, we see certification of the Capitol Hill EcoDistrict as an affirmation of our work at home, in community. We sincerely appreciate local developer Liz Dunn for convening and leading the forming group, and to Community Roots Housing in their ongoing leadership, support, and organizational resources committed to the CHED.
Congratulations to all in Capitol Hill for this milestone of recognition as one of the first in the nation to achieve the EcoDistricts Protocol, and commitment in moving forward!
Learn how you can get involved with the CHED by visiting https://www.capitolhillecodistrict.org/ .



